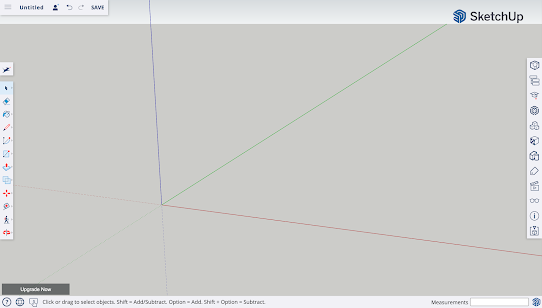Tutorial - Project Update

In the last tutorial I had for my major project this term, I talked with my tutor about some updates I had on my project and some more information I need to add. I decided to change my location from Duisburg, Germany to Frankfurt, Germany because it is a better choice of a city that has a bigger population and is, in general, a more financial and profitable city that supports better success in business, I will also do research about the location/demographics and accessibility. We also discussed my parking lot design, I will do an additional design which will be a second-floor underground parking lot where I will include disability parking spaces.
.jpeg)
.png)
.png)
.png)
.png)

