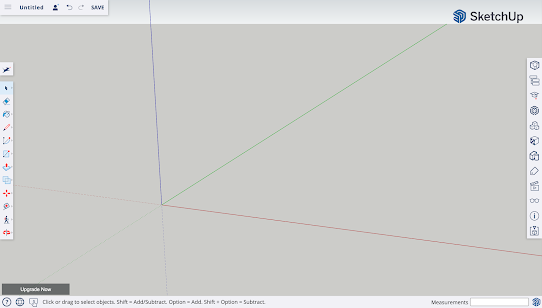Parking lot design / process - Project development
This is my process of creating the parking lot of my building for my project on SketchUp.
First, I open a new document by clicking on "create new".
Then I started by drawing a base with the pencil tool on the left toolbar.
I added walls to create the space with the pencil tool again and then drew on an entrance where the opening from upstairs will lead to the parking lot.
I then clicked on the entrance and erased the wall by clicking on it and then on "erase".
Afterward, I tried to create the inclined road with the pencil tool.
Then I started adding separators/cats eyes for each parking space on a line I drew on. I found the separators on the "3D Warehouse" from the right toolbar and search on the search bar "parking lot".
Then I drew lines in between the parking spaces and did the same thing on the other side as well. Then I drew another line of parking spaces in between and living the rest space for the road.
When I was done with creating it, I started adding materials from the materials section on the right toolbar, I picked different asphalt and concrete materials from the "asphalt and concrete" category.
This is the result of my underground parking lot.















.png)

.png)
Comments
Post a Comment