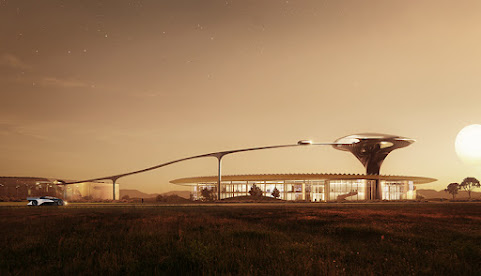Smart Objective
Smart Objective
This is about my project with the theme 'expressionism' with my progression route in architecture. The concept is a two-tower building connected by a futuristic exterior ceiling design. It will be a workspace and a commercial building, the tallest tower being the offices and the smaller one will be restaurants, cafeterias, and shops. It will have glass ceilings and full-size glass walls which will provide a full view of the exterior design and natural lighting. The space between the towers will be an outdoor sitting space for people to eat, talk, etc. As long as materials and sustainability go, there will be perimeter walls with thermal bricks and 2 layers of 8-millimeter extra thick double-glazing glass for the glass walls, both to provide extra thermal insulation and also save energy. The interior will be futuristic as well with smart high technology. I will develop the image for this idea by using sketch-up and photoshop for my boards. Here are some inspirational works that are similar to what I am planning to create:
I got inspiration from these three designs as to what the towers will look like, glass and glass mirrors will cover most of the exterior.
references:
- Web Urbanist (2007-23) (online image) available from: https://weburbanist.com/2017/07/19/out-of-this-world-architecture-16-real-buildings-inspired-by-science-fiction/ (accessed 17 January)




.png)

.png)
Two things - firstly, it looks as if you have cut and pasted part of the text in your SMART objective - edit this please, some of this text doesn't read like your own.
ReplyDeleteSecondly, the images you have included look as if they have been randomly chosen. There should be titles/designer underneath them.
We discussed your idea in the class - have you changed your idea based on that discussion? We talked about a spiral, with different sized towers connected by the 'expressionist' design. Is this what you are planning to do? If so, edit your SMART so this is clearer, please.